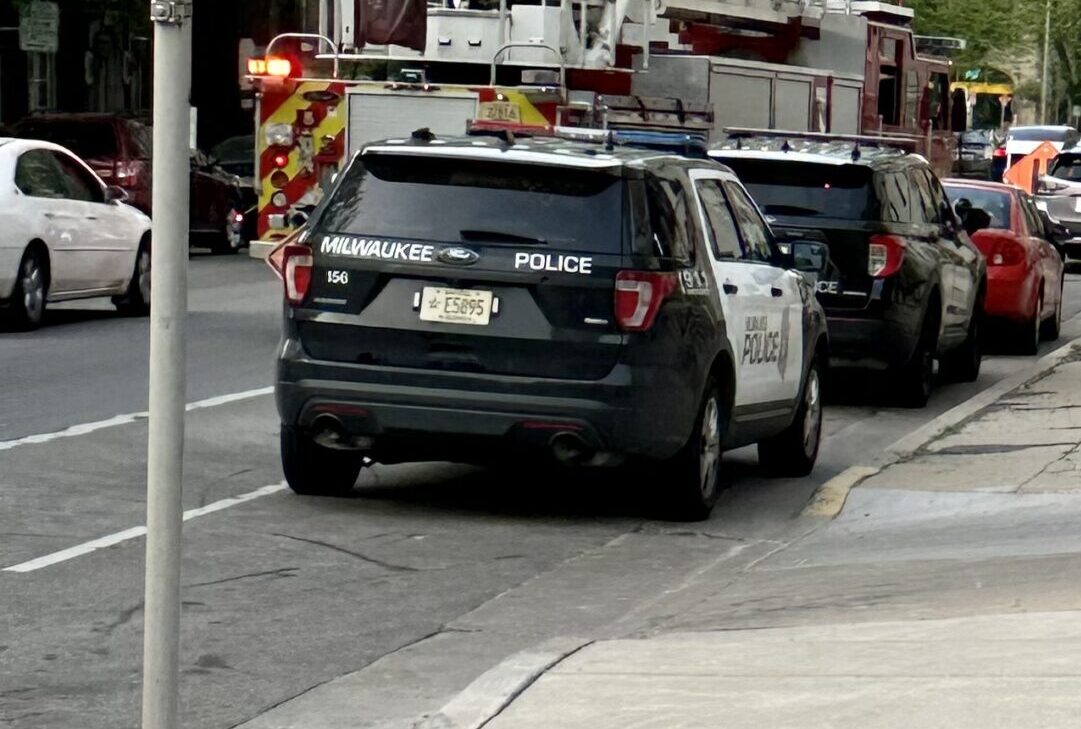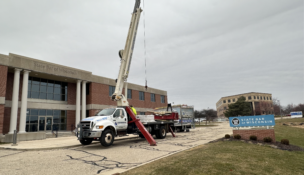Hear Ye! Hear Ye! Court is almost in session
By: dmc-admin//December 7, 2005//
 |
| With a major move only one month away, workers finish final touches on the new Dane County Courthouse. Court operations are scheduled to begin the week of Jan. 9. |
In one month, the Dane County Circuit Court will move from the City-County Building in Madison to its new home in the Dane County Courthouse. The 216,000-square-foot triangular building at 215 S. Hamilton St. stands poised to usher the Dane County court system into a new era.
The groundbreaking for the new courthouse took place in April 2003. Now, the $31.48 million construction project is nearly completed. The most recent estimates set the total cost including acquisition of the land, construction, furniture and contingencies at approximately $45.65 million.
Chief Judge Michael N. Nowakowski is excited about the transition. During a tour of the courthouse last week, he highlighted some of the improvements the new facility will bring to court operations: improved traffic patterns throughout the courthouse, better handling of in-custody defendants, greater access to conference rooms, a centralized location for court commissioners and the ease of access for the public.
The new courthouse, located two blocks off the state Capitol at the intersection of Hamilton, Fairchild and Doty streets, was nearly 17 years in the planning.
Nowakowski recalled being asked in the 1980s to serve on a committee to study the need for a new courthouse. Little did he realize it would be more than one decade and a half before those discussions would result in a new courthouse.
Floor by Floor
The new facility brings the court system, which was spread among city and county offices, together in an organized fashion. One of the goals was to make the heavily-used portions of the courthouse as easily accessible to the public as possible.
To that end, the main floor offers direct access to an initial appearance courtroom, the clerk of courts office, legal records terminals, and the probate court. The main entrance is the only public access point and one of two secured entrances. The other secured entrance is located in the basement where deliveries will take place.
The ground floor below the main entrance includes a legal resource center, juror assembly room and cafeteria/snack center. In addition to books and forms, the legal resource center will have computer terminals that the public can access, which will help pro se litigants.
The second floor brings all the court commissioners together. Currently, they are spread throughout the City-County Building. Having the 10 hearing rooms in one location will allow elimination of some of the specialization that has taken place among the court commissioners, Nowakowski said. He is pleased that they will be able to cross-train commissioners to handle more than one area.
The Dane County District Attorney’s office will be located on the third floor. The fourth through eighth floors will contain the courtrooms and judges’ chambers.
The basement includes secured parking for judges and other key court staff. Separated from the parking area is the central holding facility for in-custody defendants, which is connected to the jail by an underground tunnel.
 |
| The new 216,000-square-foot Dane County Courthouse is scheduled to open the week of Jan. 9. The eight-story facility will house 17 courtrooms on the top five floors. Court commissioner operations will be centralized on the second floor. An initial appearance room will be located on the first floor. |
Design Details
As the new courthouse was being planned, traffic patterns throughout the courthouse were a key consideration. The goal was to establish three distinct areas — one area for unfettered access by the public, a separate area for judges and court personnel and another area for the movement of in-custody defendants.
Each courtroom is designed with three access points — the main entrance for the public, a secured entrance for in-custody prisoners and separate entrances for court staff and jurors. Staff and jurors will share an elevator, which will be separate from elevators used by the general public or those used to transport in-custody defendants.
“In modern courthouse design, virtually every new courthouse has that kind of component,” Nowakowski said.
The three-way traffic pattern is a significant change from the current set up where judges’ chambers are accessible to the public and prisoners are transported down the main hallways. The new facility is expected to be a significant improvement.
Barbara O. Whitish, with Reuter, Whitish & Cole S.C., is chairperson of the DCBA’s Courthouse Committee. That position and Whitish’s involvement with a variety of courthouse planning groups have allowed her to represent local attorneys during development of the new courthouse and closely watch the process.
Whitish agreed that providing separate accommodations for moving in-custody defendants will be a significant improvement over the current situation in terms of security and respect for the defendants.
“In-custody people, including juveniles, are transported down the hallway — not a good thing. That won’t ever happen again,” Whitish observed during a telephone interview.
Another important change according to Whitish and Nowakowski is the construction of conference rooms where lawyers can meet with clients. Each courtroom is designed with two conference rooms. Conference rooms also are located on the second floor across the hall from
the court commissioner hearing rooms.
The City-County Building lacks those accommodations. As a result, attorneys and their clients discuss their cases in the hallway in front of the rest of the public moving through the facility. That setting does not lend itself to the principle of confidentiality.
“Having a quiet place to do that seems to me invaluable,” Nowakowski said.
Whitish agreed, “It’s absolutely critical. People need spaces to meet with their clients. … The other part of it is sometimes you just need to keep people apart. Having a conference room where you can sit down with your client and not be sitting next to opposing party is a very good thing.”
The 216,000-square-foot facility is smaller than the 251,698 square feet recommended in the courthouse development report. County budget limitations led to the reduced size.
Whitish noted that ensuring the facility would function adequately was always at the forefront.
 |
| Chief Judge Michael Nowakowski looks at one of the new courtrooms, which will be ready to go the second week of January |
“The main concerns that the bar association had, as we started seeing plans come to fruition, were making sure that the courtrooms really worked, that we had appropriate sight lines to the jury, that we had as much ability to have technology as we could afford.”
As the proposal came together, they actually set up a mock courtroom based on the design specifications allowing people to see exactly what it would look like and identify potential problem areas.
“It may be tight, but it will be better than what we have,” Whitish said.
The courthouse will have 18 courtrooms, including the initial appearance on the main floor and 17 other courtrooms on floors four through eight. In addition, there are three courtroom shells and judges’ chambers that can be developed as the court grows.
One other addition to the new courthouse includes two offices, one for DCBA members and another for the State Public Defender. The locked, 200-square-foot DCBA room will give members who sign up a place to set down their coats or other materials, while in court. It’s not designed to be an additional conference room or office, but the goal was to have some space set aside for members who regularly used the court. The SPD room will offer similar opportunities for public defenders.
Information About the Transition
As the Dane County court system prepares to move into its new facility the week of Jan. 9, one of the main missions will be to keep cases moving. Cases involving mental commitments, preliminary hearings, domestic assaults and child abuse injunctions will have to continue being heard throughout the transition, Nowakowski noted.
Those things, handled by the duty judge, will be heard in the old courthouse the beginning of the week. Mid-week, they will be heard at the new courthouse. Signs will be posted in the City-County Building once the exact dates are set, according to Court Administrator Gail Richardson.
Lawyers handling other cases with activities taking place near the time of the move have begun receiving notices from the courts indicating whether they will need to appear at the City-County Building or the new courthouse. By Jan. 16, Nowakowski anticipates everything will have moved to the new facility.
The new courthouse will be dedicated during a noon ceremony on Jan. 6. Courthouse tours will take place following the dedication.
Tony Anderson can be reached by email.
Legal News
- Waukesha man sentenced to 30 years for Sex Trafficking
- 12-year-old shot in Milwaukee Wednesday with ‘serious injuries’
- Milwaukee man convicted of laundering proceeds of business email compromise fraud schemes
- Giuliani, Meadows among 18 indicted in Arizona fake electors case
- Some State Bar diversity participants walk away from program
- Wisconsin court issues arrest warrant ‘in error’ for Minocqua Brewing owner
- Iranian nationals charged cyber campaign targeting U.S. Companies
- Facing mostly white juries, are Milwaukee County defendants of color truly judged by their peers?
- Milwaukee Mayor speaks in D.C. Tuesday at White House water summit
- Chicago man sentenced to prison after being caught with ‘Trump Gun’
- FTC bans non-competes
- Gov. Evers seeks applicants for Dane County Circuit Court
WLJ People
- Power 30 Personal Injury Attorneys – Russell Nicolet
- Power 30 Personal Injury Attorneys – Benjamin Nicolet
- Power 30 Personal Injury Attorneys – Dustin T. Woehl
- Power 30 Personal Injury Attorneys – Katherine Metzger
- Power 30 Personal Injury Attorneys – Joseph Ryan
- Power 30 Personal Injury Attorneys – James M. Ryan
- Power 30 Personal Injury Attorneys – Dana Wachs
- Power 30 Personal Injury Attorneys – Mark L. Thomsen
- Power 30 Personal Injury Attorneys – Matthew Lein
- Power 30 Personal Injury Attorneys – Jeffrey A. Pitman
- Power 30 Personal Injury Attorneys – William Pemberton
- Power 30 Personal Injury Attorneys – Howard S. Sicula











